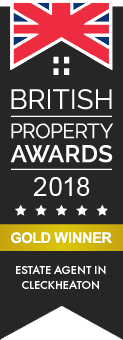Property Details
Offers Over £150,000 | Wilson Wood Street, Batley
Property Description
3 bedrooms
2 reception rooms
Property Map
View EPC
View Floorplan
Enquiry
Print this property
NO CHAIN - Well presented end terrace property which has huge potential and suites a variety of buyers. This property could be converted into multiple properties subject to the necessary planning and is situated on a large plot. Located in a quiet cul de sac position yet within easy reach of local shops, amenities and bus routes. The accommodation briefly comprises: Entrance hall, dining kitchen, lounge, ground floor shower room, two cellar rooms, annex/ bedroom three with separate access, two further double bedrooms and bathroom. Externally the property has a large low maintenance garden which could be used as a separate building plot subject to the necessary planning.
ENTRANCE HALL An external door leads into entrance hallway.
DINING KITCHEN 13' 11" x 12' 9" (4.24m x 3.89m) The dining kitchen has a fitted range of wall and base units, inset sink and complementary work surfaces. Space for cooker and space for washing machine.
INNER HALLWAY Door to the cellar. Useful storage cupboard. Three steps upto the lounge.
LOUNGE 13' 9" x 13' 2" (4.19m x 4.01m)
BASEMENT CELLAR Provides useful storage.
SHOWER ROOM The shower room contains a white three piece suite comprising of low flush WC, shower cubicle and wash hand basin.
FIRST FLOOR LANDING Doors lead to two double bedrooms and the bathroom.
BEDROOM ONE 15' 3" x 13' 1" (4.65m x 3.99m) Large double bedroom.
BEDROOM TWO 12' 9" x 8' 2" (3.89m x 2.49m) Double bedroom with double fitted wardrobes.
BATHROOM 10' 0" x 7' 1" (3.05m x 2.16m) The bathroom contains a white three piece suite comprising of wash hand basin, low flush WC and bath with mixer tap. Vinyl floor.
LOWER GROUND FLOOR
ANNEXE/ BEDROOM THREE 14' 7" x 12' 10" (4.44m x 3.91m) This room has the benefit on its own separate entrance. Useful built in storage cupboard. There is also a kitchen area.
EXTERNAL There is a large low maintenance garden which could be used a separate building plot subject to the necessary planning.
ADDITIONAL INFORMATION Tenure - Freehold
Council Tax - A
DIRECTIONS From our Birstall office travel left on Low Lane and at the traffic lights turn right into Huddersfield Road. At the next set of traffic lights go straight ahead into Huddersfield Road and at the next lights turn left into White Lee Road. Continue to the end and proceed straight ahead at the traffic lights into Common Road. At the end turn left into Halifax Road. Continue along and turn left into Upper Road then left into Trinity Street. At the end turn left into Wilson Wood Street where the property will be easily identified by our For Sale board.
Features
SPACIOUS END TERRACE
OFFERING A VARIETY OF LIVING OPTIONS OR EVEN POTENTIAL TO CONVERT INTO MULTIPLE PROPERTIES
THREE BEDROOMS ONE WITH ANNEX OPTION
TWO BATHROOMS
LARGE GARDEN
Apply: Birstall - 01924 473111
Property Search


















