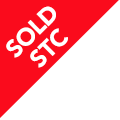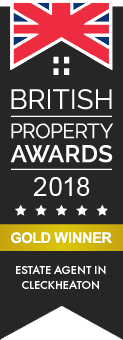Property Details
Asking Price Of £285,000 | Adwalton Close, Drighlington
Property Description
2 bedrooms
2 reception rooms
Property Map
View EPC
View Floorplan
Enquiry
Print this property
Offered for sale with NO CHAIN is this well presented extended detached true bungalow occupying a beautifully maintained corner plot which must be viewed to be appreciated. Ideally situated within easy reach of local amenities, bus routes, shops and just minutes from junction 27 of the M62 motorway network. Drighlington Moor is also just a short walk away. The property benefits from uPVC double glazing, gas central heating, air filtration system and a security alarm. The accommodation briefly comprises: Entrance hall, kitchen, lounge, dining room, two double bedrooms and a modern shower room. Externally there are gardens to the front and rear, a gated driveway providing ample private parking, car port and a detached garage.
ENTRANCE HALL An external door leads into the entrance hall which has tiled flooring, a loft access point and doors lead to the kitchen, lounge, dining room, bedroom two and the modern shower room.
KITCHEN 11' 3" x 6' 10" (3.43m x 2.08m) Fitted with a range of modern wall and base units with complementary work surfaces, tiled splash backs and an inset stainless steel sink with a mixer tap. Electric oven and gas hob with a chimney style extractor over and a range of integrated appliances including an under counter fridge, dishwasher and washing machine.
LOUNGE 18' 6" x 10' 4" (5.64m x 3.15m) Featuring a fireplace with a gas fire and French doors lead intro the dining room.
DINING ROOM 13' 7" x 8' 8" (4.14m x 2.64m) A door leads to bedroom one.
BEDROOM ONE 11' 9" x 8' 0" (3.58m x 2.44m) Double room with built-in wardrobes providing plentiful storage and coordinating cupboards and a dressing table.
BEDROOM TWO 10' 6" x 8' 8" (3.2m x 2.64m) Double room with built-in wardrobes providing plentiful storage and French doors lead out to the rear garden.
SHOWER ROOM 7' 1" x 5' 5" (2.16m x 1.65m) Fitted with a three piece modern white suite which comprises of a shower cubicle, wash basin inset into a vanity unit and W.C. Tiled walls and flooring and a chrome heated towel radiator.
EXTERIOR Externally there are beautifully maintained gardens to the front and rear. The front and side garden are lawned with mature hedging and a selection of plants and shrubs. The rear garden is enclosed and offers a high degree of privacy and has a lawn, planted borders, a block paved patio area, garden shed and mature hedging.
There is a gated block paved driveway providing ample private parking, carport and a detached garage with power and light.
ADDITIONAL INFORMATION Council tax band - C
Tenure- Freehold
Features
EXTENDED DETACHED BUNGALOW
BEAUTIFULLY MAINTAINED GARDENS
DRIVEWAY, CARPORT & GARAGE
ENTRANCE HALL
KITCHEN, LOUNGE
DINING ROOM
TWO DOUBLE BEDROOMS
MODERN SHOWER ROOM
Apply: Birkenshaw - 0113 2879344
Property Search















