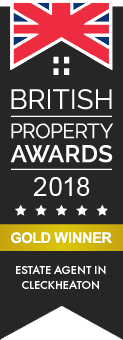Property Details
Price: £189,995 | Thorndene Way, Bradford
Property Description
3 bedrooms
1 reception room
Property Map
View EPC
View Floorplan
Enquiry
Print this property
Offered for sale with NO CHAIN is this well presented semi detached family home which occupies a quiet cul de sac position and must be viewed to be appreciated. Ideally situated within easy reach of local schools, amenities, bus routes and just minutes from junction 27 of the M62 motorway making it ideal for commuters. The property benefits from uPVC double glazing and gas central heating. The accommodation briefly comprises: Entrance hall, lounger/diner, kitchen, three bedrooms and bathroom. Externally there are gardens to the front and rear, a resin driveway providing private parking and a tandem garage.
ENTRANCE HALL An external door leads into the entrance hall which has Karndene flooring, a door leading into the lounge and a staircase leading to the first floor landing.
LOUNGE 23' 7" x 12' 2" (7.19m x 3.71m) Spacious lounge/diner with a door leading into the kitchen and French doors leading out to the rear garden.
KITCHEN 9' 9" x 6' 9" (2.97m x 2.06m) Fitted with a range of wall and base units with soft close doors and drawers, complementary work surfaces and an inset circular stainless steel sink and drainer with a mixer tap. Space for a fridge/freezer, plumbing for a washing machine and an electric oven with a ceramic hob and chimney style extractor over. Useful storage pantry, vinyl flooring and a part glazed door leads out to the side elevation.
FIRST FLOOR LANDING Doors lead to three bedrooms and the bathroom. Useful built-in storage cupboard and access to the loft via a drop down ladder.
BEDROOM ONE 11' 3" x 9' 0" (3.43m x 2.74m) Double room with fitted wardrobes with sliding mirrored doors.
BEDROOM TWO 9' 8" x 9' 3" (2.95m x 2.82m) Double room.
BEDROOM THREE 6' 4" x 6' 0" (1.93m x 1.83m) Single room with a built-in storage cupboard.
BATHROOM 6' 0" x 5' 4" (1.83m x 1.63m) Fitted with a three piece white suite which comprises of a bath with shower over and a glass screen, W.C. and wash basin. Tiled walls and flooring.
EXTERIOR To the front of the property there is an open plan lawned garden alongside a resin driveway which provides private parking and leads to a tandem garage. The rear garden is enclosed with a lawn, Indian stone paved patio area and planted borders with a selection of mature plants and shrubs.
ADDITIONAL INFORMATION Council tax band - C
Tenure- Freehold
Features
SEMI DETACHED FAMILY HOME
CUL DE SAC LOCATION
DRIVEWAY & TANDEM GARAGE
GARDENS FRONT & REAR
ENTRANCE HALL
LOUNGE/DINER, KITCHEN
THREE BEDROOMS
BATHROOM
Apply: Birkenshaw - 0113 2879344
Property Search

















