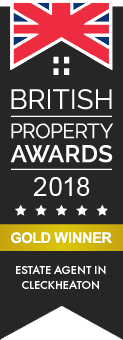Property Details
Asking Price Of £279,000 | Ghyllroyd Drive, Birkenshaw
Property Description
3 bedrooms
1 reception room
Property Map
View EPC
View Floorplan
Enquiry
Print this property
We are pleased to offer For Sale this modern extended three bedroom semi detached property, featuring a spacious open plan kitchen/dining room with patio doors leading to the rear garden. Situated in this popular and convenient location with access to all local amenities and within walking distance to BBG Academy. The property has the benefit of uPVC double glazing and gas central heating and is tastefully decorated throughout. Briefly comprising: entrance hall, lounge, dining kitchen. To the first floor; landing with doors to three bedrooms and bathroom. Outside there are gardens front and rear, with lawned areas and paved patio areas. There is also a summer house and store to the rear.
ENTRANCE PORCH 7' 1" x 6' 5" (2.17m x 1.96m) Part glazed door to entrance porch. Tiled floor. Door to hallway. Stairs to first floor. Doors to lounge and dining kitchen.
DINING KITCHEN 9' 1" x 14' 9" (2.77m x 4.51m) Kitchen area featuring a range of modern wall and base units, built-in wine cooler, breakfast bar, electric oven, ceramic hob with chimney style extractor hood, integrated under counter fridge & freezer, integrated dish washer and washer dryer, stainless steel sink with mixer tap and drainer. Vertical radiator. Spotlights to ceiling. Laminate flooring. Bi-fold doors leading to the rear garden.
DINING AREA 11' 0" x 13' 8" (3.36m x 4.19m) Spacious area with bi fold doors leading to the rear garden. Laminate flooring.
LOUNGE 12' 4" x 12' 8" (3.78m x 3.87m) Light and airy spacious lounge with electric fire in surround.
LANDING Loft access. Doors to three bedrooms and bathroom.
BEDROOM ONE 12' 10" x 10' 4" (3.92m x 3.17m) Double bedroom with laminate floor and spotlights.
BEDROOM TWO 7' 3" x 11' 7" (2.23m x 3.55m) Double bedroom.
BEDROOM THREE 6' 10" x 8' 8" (2.09m x 2.65m) Good size single bedroom. Built in store cupboard.
BATHROOM 5' 5" x 5' 10" (1.67m x 1.79m) Comprising a white three piece suite of bath with shower over, WC and wash hand basin. Tiled walls and floor.
OUTSIDE Lawned gardens to the front and rear, featuring a paved patio areas. Also summerhouse/outhouse/garage with bar area for entertaining, with useful storage area.
ADDITIONAL INFORMATION Tenure: Freehold
Council Tax Band: B
DIRECTIONS From our Birkenshaw office, turn right onto A58 / Whitehall Road East and proceed for approx. 400 ft and then turn left onto Ghyllroyd Drive and proceed to No. 9.
Features
EXTENDED SEMI DETACHED HOUSE
THREE BEDROOMS
MODERN INTERIOR
OPEN PLAN KITCHEN/DINER
UPVC DOUBLE GLAZING
GAS CENTRAL HEATING
GOOD LOCATION
CLOSE TO LOCAL AMENITIES
SUMMER HOUSE/STORE
WALKING DISTANCE TO BBG
Apply: Birkenshaw - 0113 2879344
Property Search















