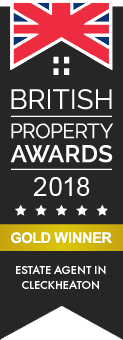Property Details
Offers In Region Of £249,995 | Grasmere Road, Dewsbury
Property Description
3 bedrooms
2 reception rooms
Property Map
View EPC
View Floorplan
Enquiry
Print this property
Offered for sale with NO CHAIN is this superb semi detached family home situated in a sought after location with an open aspect onto the bowling green at the rear. This property must be viewed to be appreciated and is ideally situated within easy reach of local schools, amenities and bus routes. The property benefits from uPVC double glazing and gas central heating. The accommodation briefly comprises: Entrance hall, lounge, dining room, kitchen, three bedrooms and a shower room. Externally there are gardens to the front and rear, a driveway providing private parking and a detached garage with an electrically operated door.
ENTRANCE HALL A part glazed external door leads into the entrance hallway. Stairs lead to the first floor.
LOUNGE 12' 4" x 12' 1" (3.76m x 3.68m) Good sized lounge with bay window allowing plenty of light. Fireplace with living flame gas fire.
DINING ROOM 13' 11" x 11' 11" (4.24m x 3.63m) Fireplace with living flame gas fire.
KITCHEN 13' 8" x 6' 1" (4.17m x 1.85m) The kitchen has a fitted range of wall and base units, inset sink and complementary work surfaces. Built in electric eye level double oven and ceramic hob. Space for fridge/ freezer or plumbing for washing machine. Part glazed external door leads to the rear. Useful storage cupboard.
LANDING Loft access point.
BEDROOM ONE 12' 1" x 11' 5" (3.68m x 3.48m) Double bedroom with bay window.
BEDROOM TWO 13' 6" x 11' 3" (4.11m x 3.43m) Double bedroom.
BEDROOM THREE 7' 0" x 5' 6" (2.13m x 1.68m)
SHOWER ROOM 8' 4" x 7' 3" (2.54m x 2.21m) White three piece suite comprising of walk in double shower enclosure with rainwater shower, wash hand basin and low flush WC. Tiled walls and floor. Heated towel rail, under floor heating and spotlights. Useful storage cupboard.
EXTERNAL To the front is a well maintained lawned garden with planted borders, driveway providing ample parking and a detached garage with electric door. The rear is also well kept with lawned area and paved patio area. There is a selection of trees and shrubs and a pleasant outlook over the bowling green.
DIRECTIONS From our Birstall office travel left on Low Lane, continue to the traffic lights and turn right into Huddersfield Road. At the next set of traffic lights turn left into Bradford Road and continue along into Batley. At the Batley Mill Outlet traffic lights turn left into Rouse Mill Lane. Bear left continuing on Rouse Mill Lane and go straight ahead at the roundabout into Mill Lane and follow the road round which becomes High Street. Turn right into Kirkgate and turn right at the top onto Bennett Lane. Turn right onto Grasmere Road where the property will be easily identified by our For Sale board.
ADDITIONAL INFORMATION Council Tax - Band C
Tenure - Leasehold (909 years remaining approx. £2.85 per year which would need confirming by a solicitor)
Features
SUPERB FAMILY HOME - NO CHAIN
OPEN ASPECT TO THE REAR OVER BOWLING GREEN
SEMI DETACHED
ENT HALL, LOUNGE, DINING ROOM
KITCHEN
THREE BEDROOMS & SHOWER ROOM
DRIVEWAY, GARAGE & WELL MAINTAINED GARDENS
Apply: Birstall - 01924 473111
Property Search
















