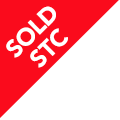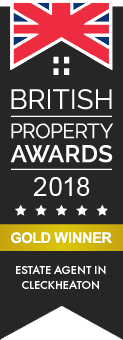Property Details
Price: £220,000 | Westfield Street, Heckmondwike
Property Description
5 bedrooms
3 reception rooms
Property Map
View EPC
View Floorplan
Enquiry
Print this property
Modern FIVE BED town house offering accommodation over three floors. Situated within the catchment area for Heckmondwike Grammar School and within easy reach of the shops, amenities and bus routes in Heckmondwike town centre. The property benefits from uPVC double glazing and gas central heating. Briefly comprises: entrance hall, cloaks/WC, dining kitchen, conservatory, ground floor 5th bed, lounge, four further bedrooms, master en-suite and family bathroom. Externally there is a delightful rear garden, integral garage and parking.
ENTRANCE HALL An external door leads into the entrance hallway. Useful storage cupboard. Staircase leads to the first floor.
BEDROOM FIVE 7' 10" x 5' 2" (2.39m x 1.57m) Single bedroom or office.
CLOAKS/ WC Contains a white two piece suite comprising of low flush WC and wash hand basin.
DINING KITCHEN 11' 5" x 11' 4" (3.48m x 3.45m) The dining kitchen has a fitted range of wall and base units, inset sink and complementary work surfaces. Double oven, gas hob and extractor over. Space for fridge/ freezer, dishwasher and wash machine.
CONSERVATORY 13' 9" x 8' 4" (4.19m x 2.54m) Patio doors lead to the garden. Door leads to the integral garage.
FIRST FLOOR LANDING Staircase leads to the second floor.
LOUNGE This good sized lounge has the benefit of French doors allowing plenty of light.
BEDROOM ONE 10' 0" x 8' 8" (3.05m x 2.64m) Double bedroom.
EN-SUITE SHOWER ROOM 5' 4" x 4' 6" (1.63m x 1.37m) Comprising of wash hand basin, low flush WC and shower cubicle.
BEDROOM FOUR 8' 10" x 5' 3" (2.69m x 1.6m)
SECOND FLOOR LANDING
BEDROOM TWO 11' 6" x 8' 10" (3.51m x 2.69m) Double bedroom.
BEDROOM THREE 8' 1" x 6' 10" (2.46m x 2.08m) Useful storage cupboard.
FAMILY BATHROOM Contains a white three piece suite comprising of low flush WC, wash hand basin and bath with shower. Part tiled walls.
EXTERNAL The property has an integral garage and parking space to the front. To the rear there is an enclosed garden with paved patio area.
ADDITIONAL INFORMATION Council Tax - Band C
Tenure - Freehold
DIRECTIONS From our Birstall office proceed left along Low Lane and at the traffic lights turn right onto Huddersfield Road. At the main lights proceed straight across, up the hill and at the cross roads proceed straight across. Continue along Leeds Road for approximately one mile then at the cross roads take the first left into Leeds Old Road and at the mini roundabout take the first exit into Nunroyd turn right into Westfield Street. The property can be visible by our for sale board.
Features
MODERN TOWN HOUSE
ENT HALL, CLOAKS WC
DINING KITCHEN & CONSERVATORY
GROUND FLOOR BEDROOM FIVE
LOUNGE
FOUR FURTHER BEDROOMS
EN-SUITE & BATHROOM
GARAGE, PARKING & GARDEN
Apply: Birstall - 01924 473111
Property Search




















