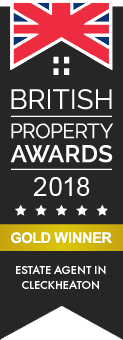Property Details
Price: £169,950 | Kirkgate, Hanging Heaton, Batley
Property Description
3 bedrooms
3 reception rooms
Property Map
View EPC
View Floorplan
Enquiry
Print this property
Well presented mid terraced property situated in this popular location having wonderful far reaching views to the front. Conveniently placed for local schools, shops and transport links. This property would make the perfect home for the growing family and the accommodation briefly comprises: entrance hall, lounge, dining room, kitchen, conservatory, three bedrooms and bathroom. Externally there is a garden to the front and enclosed low maintenance garden to the rear. On street parking.
ENTRANCE HALL A staircase leads to the first floor. A door leads into the lounge.
LOUNGE 14' 1" x 12' 9" (4.29m x 3.89m) The lounge has a feature bay window and wall mounted gas fire. A door leads to the kitchen.
KITCHEN 10' 4" x 6' 11" (3.15m x 2.11m) Fitted with a range of high gloss light grey wall and base units, inset sink and complementary work surfaces. Double electric oven and gas hob. Built in fridge freezer and space for washing machine. Door to dining room and an external door leads to the rear garden.
DINING ROOM 10' 10" x 9' 9" (3.3m x 2.97m) The dining room has a feature stove style gas fire in inglenook style fireplace with wooden surround. Sliding door leads to the conservatory.
CONSERVATORY 9' 1" x 7' 5" (2.77m x 2.26m) The conservatory has doors leading to the rear garden.
LANDING Access to three bedrooms and bathroom.
BEDROOM ONE 10' 11" x 10' 10" (3.33m x 3.3m) Built in wardrobes and dressing table.
BEDROOM TWO 10' 10" x 10' 5" (3.3m x 3.18m) Built in wardrobes.
BEDROOM THREE 6' 7" x 5' 11" (2.01m x 1.8m)
BATHROOM Contains a three piece suite comprising of curved bath with shower over, WC and wash hand basin inset in vanity unit. Complementary tiled walls.
EXTERNAL Gated shared access with neighbouring property. The front has a pleasant garden with pebbled and paved areas, a selection of shrubs and wonderful far reaching views. The rear has an enclosed low maintenance paved garden with the advantage of x2 useful sheds both having electric power. There is on street parking available to the front.
DIRECTIONS From our Birstall office travel left on Low Lane, continue to the traffic lights and turn right into Huddersfield Road. At the next set of traffic lights turn left into Bradford Road and continue along into Batley. At the Batley Mill Outlet traffic lights turn left into Rouse Mill Lane. Bear left continuing on Rouse Mill Lane and go straight ahead at the roundabout into Mill Lane and follow the road round which becomes High Street. Turn right into Kirkgate bearing left at the end where the property will be found.
ADDITIONAL INFORMATION Council tax band - B
Tenure - freehold
Features
MID TERRACE PROPERTY
ENTRANCE HALL
LOUNGE, DINING ROOM
KITCHEN, CONSERVATORY
THREE BEDROOMS, BATHROOM
GARDENS, ON STREET PARKING, FAR REACHING VIEWS
Apply: Birstall - 01924 473111
Property Search




















