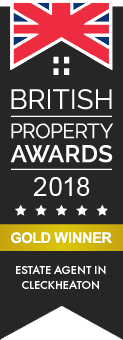Property Details
£130,000 | Dark Lane, Batley
Property Description
3 bedrooms
2 reception rooms
Property Map
View EPC
View Floorplan
Enquiry
Print this property
DESCRIPTION *FOR SALE BY MODERN METHOD OF AUCTION T's & Cs' apply*
Unique and deceptively spacious three double bedroomed ground floor apartment which must be viewed to be appreciated. Ideally situated within easy reach of local shops, amenities, bus routes and just minutes from junction 27 of the M62 motorway network making it ideal for commuters. The accommodation briefly comprises: Reception hall/sitting room, lounge, cloaks/W.C., dining kitchen, three double bedrooms, en-suite shower room and family bathroom. Externally there is a lawned garden to the front with a paved area and an undercover patio area accessed from the dining kitchen.
RECEPTION HALL/SITTING ROOM 12' 9" x 9' 11" (3.89m x 3.02m) An external door leads into the reception hall/sitting room which has tiled flooring, French doors leading to the lounge and further doors lead to the inner hall and cloaks/W.C.
LOUNGE 12' 1" x 14' 4" (3.68m x 4.37m) With tiled flooring.
CLOAKS/W.C. Fitted with a two piece white suite.
INNER HALL Featuring wall lights, tiled flooring and doors lead to three double bedrooms, the dining kitchen and family bathroom.
DINING KITCHEN 18' 10" x 17' 9" (5.74m x 5.41m) Fitted with a range of wall and base units with complementary granite work surfaces with matching up-stands, breakfast bar and an inset sink with a mixer tap. Electric oven, five ring gas hob, space for a fridge/freezer and an integrated dishwasher and washing machine. A door leads out to an undercover patio area.
BEDROOM ONE 14' 5" x 8' 10" (4.39m x 2.69m) Double room with tiled flooring, a walk-in wardrobe and a door leads to the en-suite shower room.
EN-SUITE SHOWER ROOM 7' 6" x 4' 5" (2.29m x 1.35m) Fitted with a three piece white suite which comprises of a corner shower cubicle, W.C. and wash basin mounted on a vanity unit. Tiled walls and flooring, extractor fan and a heated chrome towel radiator.
BEDROOM TWO 14' 7" x 7' 5" (4.44m x 2.26m) Double room with tiled flooring.
BEDROOM THREE 14' 5" x 7' 5" (4.39m x 2.26m) Double room with tiled flooring.
FAMILY BATHROOM 13' 1" x 4' 8" (3.99m x 1.42m) Fitted with a three piece white suite which comprises of a bath with shower over, W.C. and a wash basin mounted on a vanity unit which provides useful storage. Part tiled walls, tiled flooring and an extractor fan.
EXTERIOR Externally there is a lawned garden to the front with a paved area and an undercover patio area accessed from the dining kitchen.
AUCTIONEER COMMENTS Auctioneer Comments
This property is for sale by Modern Method of Auction allowing the buyer and seller to complete within a 56 Day Reservation Period. Interested parties' personal data will be shared with the Auctioneer (iamsold Ltd).
If considering a mortgage, inspect and consider the property carefully with your lender before bidding. A Buyer Information Pack is provided, which you must view before bidding. The buyer will pay £300 inc VAT for this pack.
The buyer signs a Reservation Agreement and makes payment of a Non-Refundable Reservation Fee of 4.5% of the purchase price inc VAT, subject to a minimum of £6,600 inc VAT. This Fee is paid to reserve the property to the buyer during the Reservation Period and is paid in addition to the purchase price. The Fee is considered within calculations for stamp duty. Services may be recommended by the Agent/Auctioneer in which they will receive payment from the service provider if the service is taken. Payment varies but will be no more than £450. These services are optional.
ADDITIONAL INFORMATION Tenure - Freehold
Council tax band - B
Features
FOR SALE BY MODERN AUCTION - T'S & C'S APPLY
SUBJECT TO RESERVE PRICE
BUYERS FEES APPLY
GROUND FLOOR APARTMENT
LOUNGE, SITTING ROOM/RECEPTION HALL
DINING KITCHEN
THREE DOUBLE BEDROOMS ( MASTER EN-SUITE)
FAMILY BATHROOM
GARDEN TO THE FRONT
Apply: Birstall - 01924 473111
Property Search

















